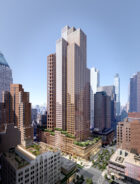Expanding possibilities for mass timber construction
The Queens Braid is a conceptual design that shows how timber, a renewable and sustainable material, can be used as the primary structural material for a sports stadium. Designed for a prominent waterfront site in Queens, New York, it is conceived as an emblem for the next generation of low-carbon architecture. The building is composed of interlocking wooden beams, applying SOM’s research on self-supporting structures. With a memorable form that evokes a woven basket, the highly efficient design—named the Woven Timber Shell—dramatically reduces the upfront carbon impact of construction.

While mass timber, a strong, safe, and durable engineered wood product, is increasingly being used in residential and commercial construction, its use for large-scale structures, such as sports stadiums, has been limited. The Queens Braid aims to set a precedent, showing that timber can be a beautiful, sustainable, and cost-effective alternative for steel and concrete in large structures. Using form-finding techniques, SOM’s architects and engineers optimized the stadium enclosure to make the most of timber’s inherent structural qualities and strength in compression.











