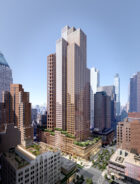Finding new solutions for residential conversion
Three years since the onset of the Covid-19 pandemic, New York City has defied the most dire predictions of urban decline, yet today the city faces new challenges. As the city continues to struggle with an acute housing shortage, 560,000 new residential units will need to be created by 2030 to accommodate a growing population and to make up for a shortfall of construction. At the same time, many commercial real estate owners are saddled with a surplus of vacant office space, as the rise of remote work has led companies to reduce their physical footprints. The effects are especially pronounced for older buildings, which lack up-to-date amenities or may require extensive renovations to meet current market demands.
The climate crisis adds another layer to New York’s built environment conundrum. In a city where living space is at a premium, we cannot afford to let any built space go unoccupied. Neither can we afford to squander the carbon that has been expended in building millions of square feet of now-underused office space.
City leaders have recommended the conversion of underused office spaces to much-needed housing, a concept that has been slow to gather steam for a variety of economic, pragmatic, policy, and design reasons. 1633 Broadway, an aging Midtown office tower completed in 1971, is emblematic of the challenges and opportunities for office-to-residential conversion. Our design proposes a new model for residential development in New York—an innovative approach to adaptive reuse that will help to build a more vibrant, equitable, and sustainable city.















