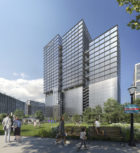A new neighborhood anchor
Among the first in a new wave of buildings that are transforming West Palm Beach into a major urban center—with an international airport and the SOM-designed Brightline station just a short drive away—One Flagler brings the standards of a high-end New York office building to this growing downtown. It sits prominently on a peninsula along South Flagler Drive, where the Beaux-Arts First Church of Christ, Scientist, has long served as a beacon for drivers and pedestrians arriving from the Royal Park Bridge. Built on land that sat largely underutilized for decades, One Flagler complements the historic building with a contemporary architectural landmark, while generating crucial funding for the preservation of the church.













