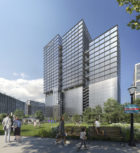Centerpiece for a new city district
At the edge of downtown Atlanta, a dramatic urban transformation is taking shape: A long-underused railway corridor, a zone spanning 50 acres, is the site for the Centennial Yards development. This new mixed-use district will reconnect surrounding communities and create several new city blocks. Close to the energy of Atlanta’s premier sports and entertainment venues, Centennial Yards includes new residential, commercial, and retail buildings, which, together with inviting new public spaces, will make it an inviting destination for all Atlanta residents.

At the heart of this development is One Centennial Yards—a flagship high-rise office building that will become an emblem of the energy and presence of this new neighborhood. This 420-foot-tall tower will offer 520,000 gross square feet of workspaces designed to foster creativity and collaboration. It is located adjacent to a proposed 2.3-acre park that will host the city’s New Year’s Eve Peach Drop and become a gathering place year-round.
The design is expressed as three conjoined towers, which breaks down the building’s massing to relate to the smaller-scale buildings of the adjacent Fairlie Poplar district. With large window openings created by the high-performance insulated glass unit and aluminum frame curtain wall system, the facade design evokes the industrial and railroad heritage of the Centennial Yards site.







