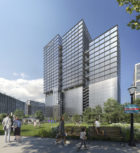The making of a New York icon
In 1971, the Solow Development Corporation tasked SOM with designing an office tower that defied all conventions of a skyscraper. The building had to maximize interior capacity, attract pedestrian attention, and satisfy New York City zoning rules, which mandated that sufficient space remain between buildings to allow sunlight to reach the street. The result—9 West 57th Street, also known as the Solow Building—is still today one of the most prominent and distinctive buildings on the threshold of Central Park. The 49-story tower is distinguished by north and south elevations that gradually slope inward.


The typical floor plan is rectangular, with a central service core that maximizes space and views along the perimeter. Gray-tinted glass covers the facade’s inclining walls. A steel frame lies underneath. On the eastern and western sides, two travertine-clad end walls contain the building’s structural, X-shaped steel wind-bracing and mechanical systems. The exposed portion of the structural bracing, between the travertine walls, is clad in black aluminum.


The building has a distinctive presence at street level, with slanted pillars that create a portico at the entrance. Upon the building’s completion in 1974, designer Ivan Chermayeff created the iconic red number “9” sculpture that marks the building entrance.
















