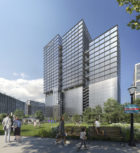Seizing an opportunity
Philadelphia’s William H. Gray III 30th Street Station is the third-busiest Amtrak station in the country, houses direct connections to SEPTA and NJ Transit, and is a nexus for dozens of local and regional bus, subway, and trolley routes serving tens of thousands of people each day. Perched on the western bank of the Schuylkill River directly between Center City and University City, Gray 30th Street Station is a Beaux-Arts masterpiece in a district ideally positioned for growth in the coming years. Few urban neighborhoods around the world can match the characteristics of the district around the station: adjacency to premier healthcare and education institutions, proximity to the central business district, access to the Schuylkill River, large assemblages of land, and connectivity to one of the most important intermodal hubs on the Northeast Corridor.

Despite this tremendous potential, the vibrancy found within the walls of Gray 30th Street Station does not yet extend to the district around it. Accessibility, a pedestrian-friendly environment, and urban amenities—hallmarks of Philadelphia’s dynamic and exciting neighborhoods—are still lacking. But the momentum around the station presents an opportune moment in Philadelphia’s history to build an equitable, sustainable, transportation-centered district that brings the city and station seamlessly together and bridges the divide between Center City and University City.















