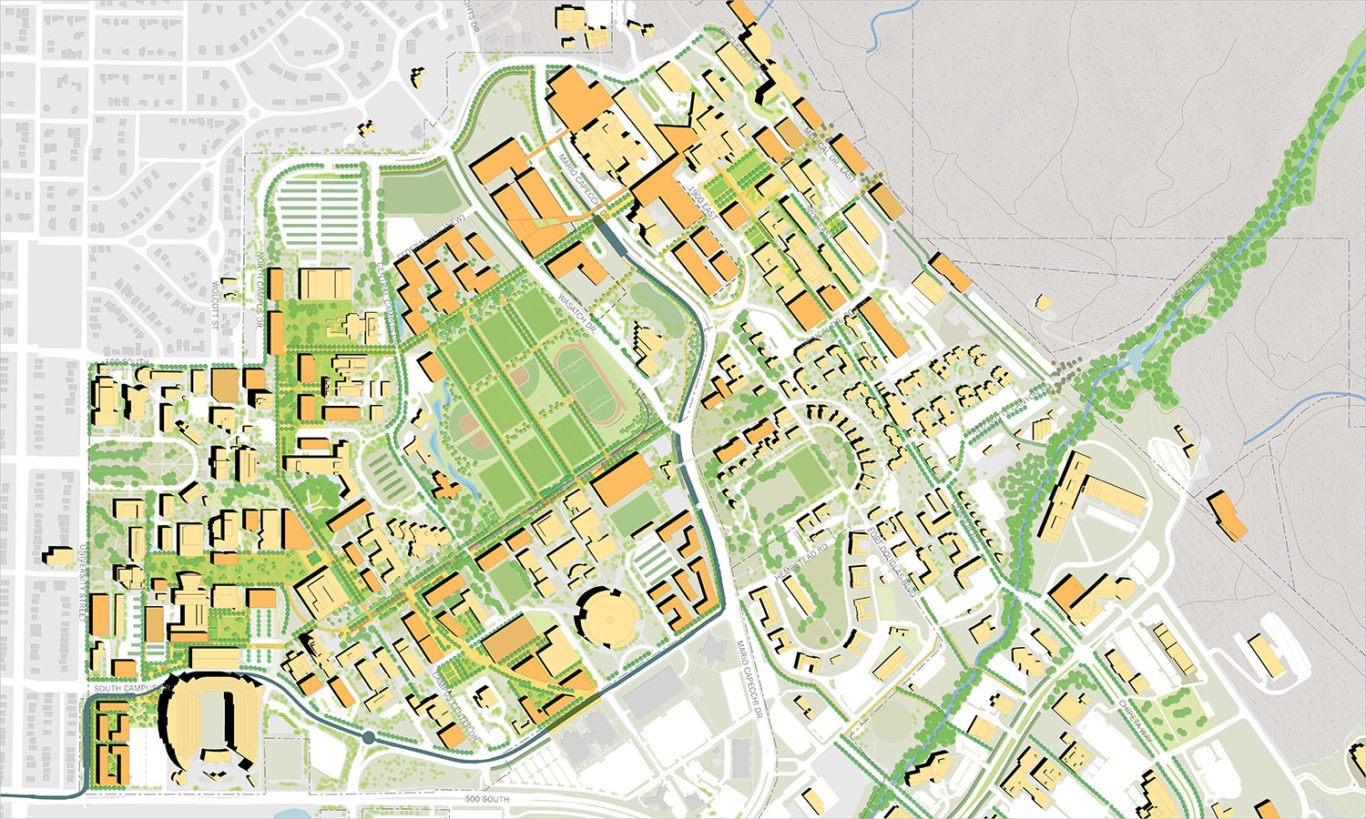University of Connecticut – Innovation Partnership Building
Storrs, Connecticut, United States



The University of Utah Campus Master Plan (CMP) provides an implementable planning framework for the 1,500-acre, 30,000-student campus in Salt Lake City. The plan calls for transforming the commuter-centric, parking-lot-ringed institution into an integrated, compact, sustainable, and residential academy. The ultimate goal of the plan is to guide efficient campus development in ways that engage, enhance, and energize all aspects of campus life.
Since its establishment on the present campus at the foothills of the Wasatch Range in 1900, the University of Utah has grown dramatically in response to a wide range of factors including enrollment growth, emerging trends in education, and new research and funding opportunities. The campus will continue to grow, accommodating previously unforeseen uses and users and integrating new interdisciplinary modes of learning, instruction, and research.
A major objective of the CMP is to enhance the environmental performance of the university with a comprehensive plan for sustainable design and resource use. The CMP is seen as a primary vehicle for establishing “Green Guidelines” for future growth that will contribute wisely to the campus legacy and encourage smart growth patterns by promoting a compact campus and minimizing environmental impacts. Sustainable planning strategies and guidelines, which are specifically tailored to this unique campus, are promoted by the CMP, and address issues such as transportation, open space and landscape, natural heritage, and built form.











Storrs, Connecticut, United States
Stanford, California, United States
01/